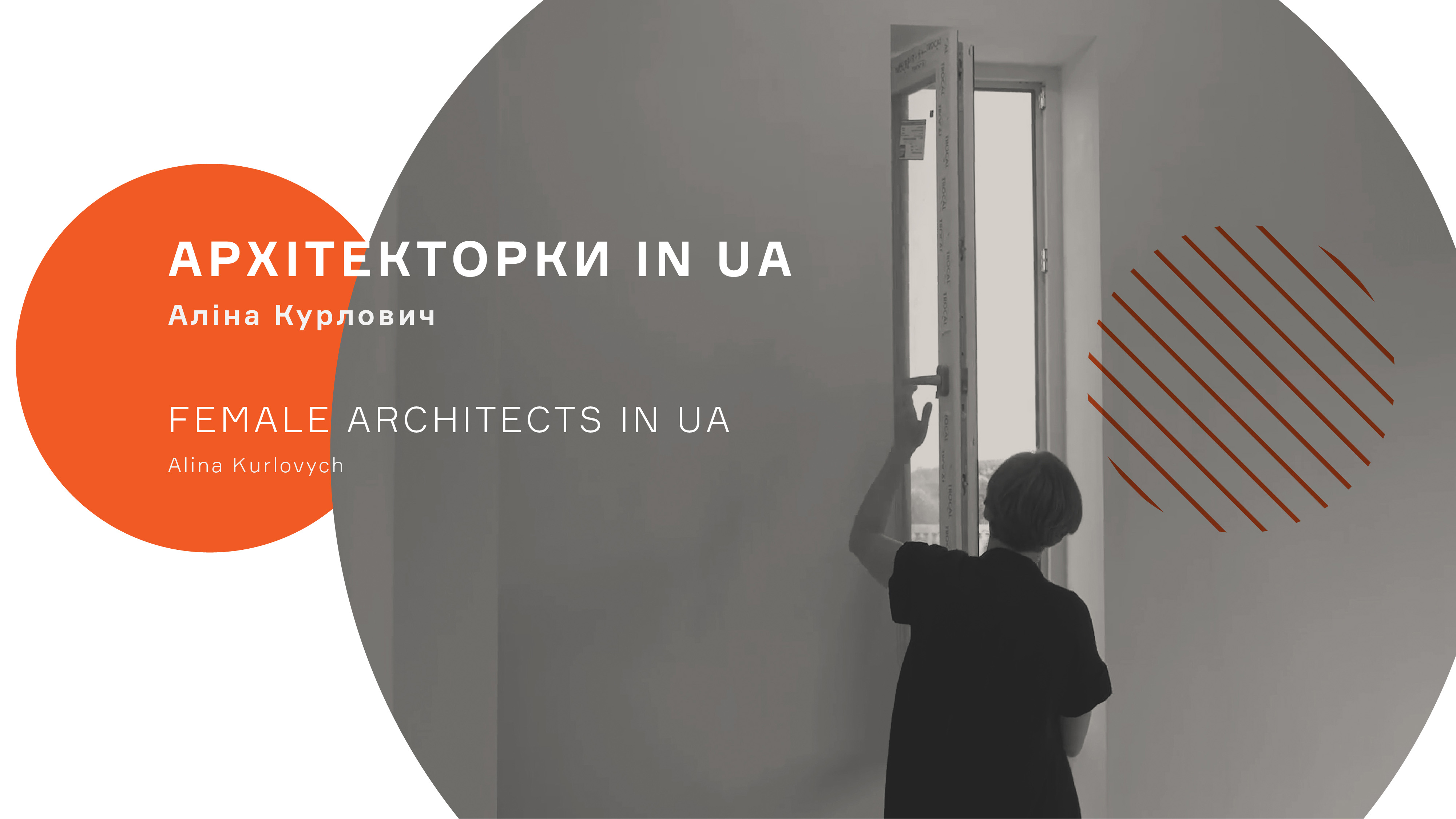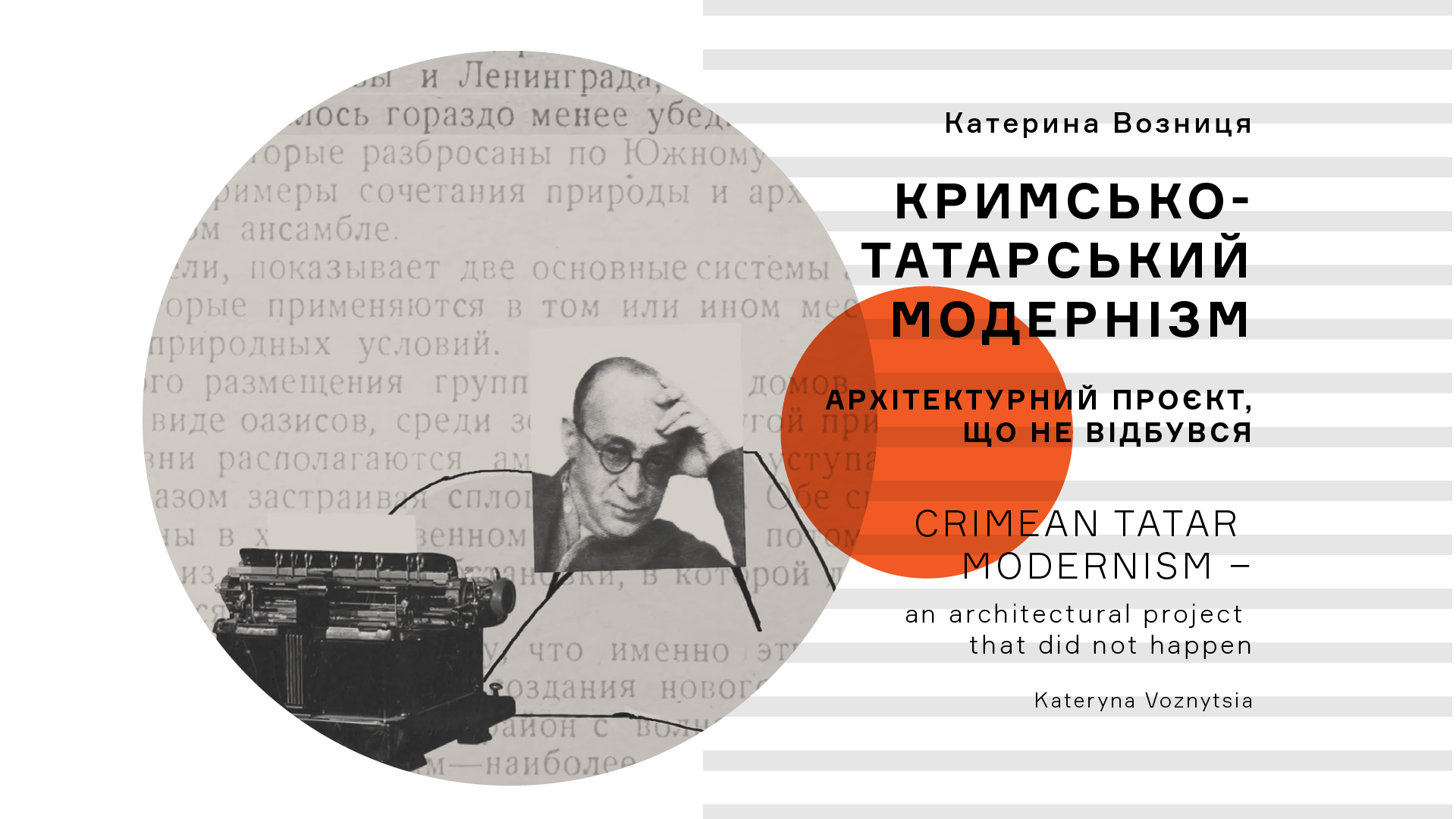Based on national ideas, representatives of the Ukrainian intelligentsia, in particular architects, sought to elevate Ukrainian culture, to study and revive the past of architecture, to make it public domain. The so-called "golden age" of Ukrainian history with its heroes was reproduced by means of art. According to Ievhenia Kyrychenko, the architects of Ukrainian romanticism “were busy searching not so much for a new style as for a national one; for them, the concept of "new" was personified in the sense of "national", so they appealed to the national heritage, seeing it as a confirmation and proof of the existence of their own national tradition, trying to revive it. Examples of folk architecture and heritage of the Hetmanate era expressed the idea of Ukrainian identity in architecture.
In addition, rapid technological progress and new economic relations led to the destruction of traditional applied arts and architecture. This threatened the stateless nations: they could lose their own cultural identity. The activity of artists of national romanticism contributed to the embodiment of folk art in monumental art, the creation of new architectural styles. At the same time, they sought to connect their creations more strongly with the latest trends in architecture and construction techniques. This made their work a manifestation of modernization.
The use of unique Ukrainian forms, developed over the centuries, led to the creation of new architectural images in the early twentieth century. They combined innovative features with historical architectural heritage. The first manifestations of the national style took place in Eastern Ukraine in the middle of the 19th century (the guest house at the estate of Hryhorii Galagan in the village of Lebedynka in Chernihiv region, architect - Ievhen Chervinskyi, 1856). In the late 19th - early 20th century, Galicia became an important center for the development of Ukrainian style. Historical-architectural, monumental and ethnographic studies of this period provided information on the traditional sources of formation for architects. Ethnographers (Fedir Vovk, Vasyl Horlenko, Porfyrii Martynovych, Oleksandr and Maria Rusovy, Mykola Sumtsov, Volodymyr Shukhevych) indirectly studied Ukrainian architecture. Many Ukrainian architects became interested in the search of the traditional originality of national architecture on the basis of folk forms. Among them are Vasyl Krychevskyi, Ivan Levynskyi, Serhii Tymoshenko, Kostantin Zhukov, Dmytro Diachenko, Viktor Trotsenko and dozens of others. Artists Serhii Vasylkivskyi, Mykola Samokysh, Opanas Slastion, and Ivan Trush made a significant contribution to the appearance of the artistic direction. Many of them joined forces in the architectural department of the Kharkiv Literary and Artistic Circle, headed by artist Serhii Vasylkivskyi. They created many nationally unique building projects, some of which were implemented.
During the first third of the twentieth century in Ukraine the construction of various types of buildings and structures, complexes with features of Ukrainian architectural modern were designed and partially carried out. Most of their function and aesthetics were emphatically democratic and innovative, were aimed at the general public.
The brightest work of architecture of this style was the building of the Poltava Provincial County, built in 1903–1908 according to the project of Vasyl Krychevskyi. Ornaments and colors of Ukrainian folk art were widely used in the decoration of facades and interiors. Towers similar to the bell towers of Ukrainian wooden churches appeared in the composition of larger buildings.
Characteristic features of the Ukrainian architectural style of the early 20th century appeared in the construction of roofs. They were mostly of high four-sloped shape, resembling the outlines of the roofs of folk houses. Tower-like overhangings also often crowned pyramidal roofs, sometimes with bends or pear-shaped domes. In many cases, the houses acquired an active romantic silhouette, which set them apart from the surrounding buildings.
Brick walls often had the natural color of ceramics. Sometimes they were plastered. A characteristic feature of this direction was the shape - the combination of a rectangle with a trapezium. Borrowed from Ukrainian folk architecture, it outlined architectural masses, window and door openings, niches. Among the most developed decorative forms are panels, rosacea, triangular inserts, friezes, colorful stripes, rhythmic patches in the form of individual tiles, which significantly livened up the plane of the wall.
At the beginning of the XX century the main stylistic trends were formed: decorative-romantic, rationalistic, neo-baroque, neoclassical.
In Galicia, the use of Ukrainian stylistics from the end of the 19th century was defined by various terms: "folk Ruthenian forms", "national architectural style", "Byzantine-Ruthenian style", "Hutsul secession" and so on. In the Ukrainian ethnic territories of the Russian Empire in the early twentieth century, objects with signs of national elements were identified by researchers of the time in the so-called "new Ukrainian style" ("folk style", "southern Russian / Little Russian / Ukrainian style", etc.). Later, under the influence of Ievhen Serdiuk's publications, the wording "Ukrainian modernized style" was approved. And Hryhorii Kovalenko and Kostantyn Sherotskyi called this style "Ukrainian architectural modern".
The trend developed even after the Ukrainian War of Independence of 1917–1921, in particular within the Ukrainian SSR. The use of the techniques of Ukrainian architectural modern was facilitated by the short-lived policy of Ukrainization, the Red Renaissance in the UkSSR in 1919–1934. In the 1920s, it was especially common in both rural and industrial areas of Ukraine. During the industrialization of the 1930s, architects used it much less frequently. Houses and dormitories, work clubs and peasant houses, local councils, schools and laboratories, factory offices, exhibition halls, farm buildings, etc. were built in this style.
It is not for nothing that the key figures of Ukrainian architectural modern were active participants in the political life of the early twentieth century, in particular the revolutionary events of 1905–1907 and 1917–1921. This style was constructed, transformed and developed together with the modern Ukrainian identity.
Architectural modern was a response to the changes brought about by the industrial revolution, rapid urbanization, and scientific and technological progress. And at the same time, it was the answer to the problems of discrimination, social inequality, segregation, unequal access to education and opportunities, the relationship between village and city, center and periphery. New phenomena required new responses from intellectual elites, as well as their professionalization. The emergence of architectural and construction faculties, in particular in Kharkiv higher educational institutions, became the foundation for the further development of ideas of architectural modern.
Architects were looking for ways to make inexpensive and technological architecture in line with the spirit of progressivism. Romantic ideas prompted the search for artistic solutions in folk culture and folklore. Socialist ideas - for the construction of socially important buildings. Famous schools of Lokhvytsia county, gymnasiums, hospitals, railway stations, county houses, houses of engineers, Prosvita society, insurance companies. Ukrainian architectural modern was to be popular not only visually but also functionally. His ideology is egalitarian. Hundreds of different objects, which are scattered all over Ukraine, unite two main features - the search for unique Ukrainian forms of artistic expression and the social component.*

































